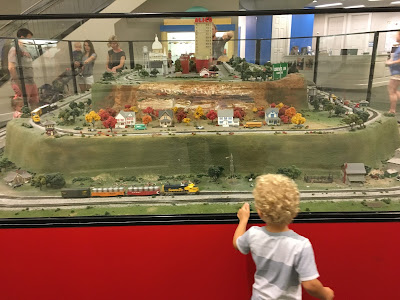Demolition Day began on July 6. We were assured that we could stay in the house while this was going on. It quickly became apparent that we needed to head back to a hotel - for just a couple of days . . . and then a few more! What a nightmare remodeling is. Everything ended up being a much bigger production than our contractor seemed prepared for. And nothing seemed to happen the way we were told it would- it was frustrating! We could see that what was supposed to be a 3-4 week renovation was obviously going to take a whole lot longer.
We had delayed taking possession of our Houston storage as long as we could. We didn't want to continue paying the storage fees, but with floors being replaced throughout the house, we were only able to have most of our goods unloaded to select rooms and the rest was placed in the garage and walk-in attic (or Texas basement as it's called around these parts). This occurred on July 11th.
Bob and I struggled to make decisions on paint color, tile, carpet and fireplace surface material. We knew what we didn't want, but we didn't really know what we did want. (We couldn't see it from where we were parked!) This remodeling stuff was new to both of us. The short list of things we wanted changed included these: The first photo shows the foyer floor into the living area, which we wanted to have match. The next is a photo of the living area, which was small and dark due to paint color, floor tile, a cumbersome built-in video cabinet designed to hold an old thick TV, and a dark tiled fireplace which does not extend to the ceiling. All of these things would be changed. Upstairs there were two different types of wood flooring used, and in two rooms there was worn bedroom carpet (and shelves to eventually be removed). Also, (not shown) there was a dark brown carpet which was used on the back staircase. The incongruity of flooring coverings needed to be addressed. Frequently, Bob and I had conflicting opinions about how to achieve our goals, but we both wanted the house to feel much lighter and more modern. We wanted flooring that matched and flowed seamlessly throughout the house. Our desire was to open up the living area and have it feel bigger and brighter. (We wanted dazzling fireworks!)
My "inspiration home" was this:
These are the materials we decided upon:
I was at home during most of the remodeling and it was difficult to face the mess and unreliable work schedule day after day. The contractor increased his fees several times and disagreements with him had created a tension that was unbearable. At about the same time that our house was completely torn up, we found our gorgeous backyard was being destroyed by wild pigs. We have no idea how those feral hogs were getting into our fenced yard, but every morning more grass was rolled and more flowers trampled. And then came the straw that broke this camel's back. We had decided upon a marble floor tile, which when selected at the store looked nothing like what I came home one afternoon to see being installed. After lots of tears and wasted money, the tile was removed and the search for something better dragged on.
We spent some time at our hotel where the kids enjoyed swimming and grandpa took a nap with Holly.
Bob and I had to leave Sunday morning so that we could attend church at our Crockett Branch on our way back home. The small branch meets in this house which was converted into a chapel.





































































No comments:
Post a Comment